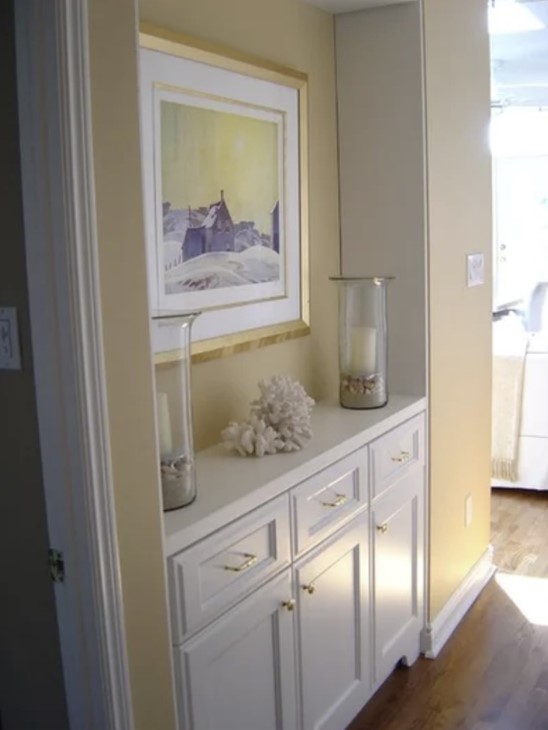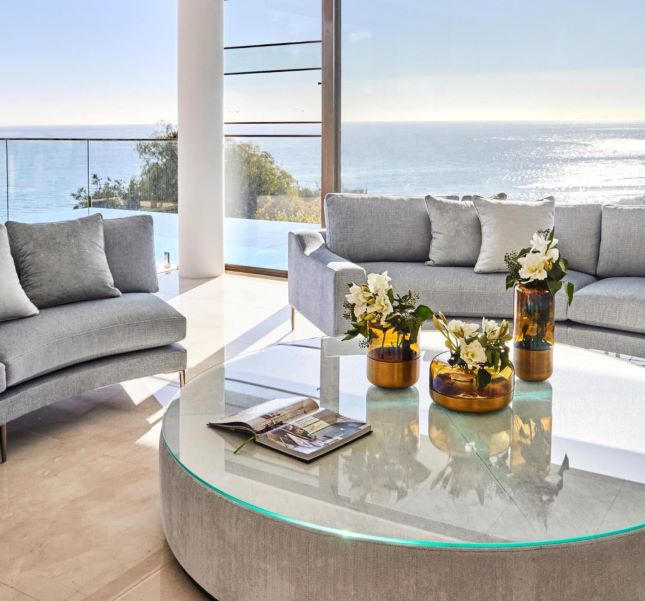Have you walked around in circles online and on foot trying to find an item that will fit an odd-shaped nook or challenging space? Many off-the-shelf interior items simply aren’t suitable or readily available. To remedy this, there has been an ever-increasing demand for custom-designed furniture and cabinetry. Custom designs allow you to select the ideal size, style, colour and finish of an item, while maximising every bit of space you have available. Let’s explore the challenges of some tricky room scenarios and see how customising has the potential to transform these headache areas into workable solutions.
Small Window Niche in Living Room
Tailor sofas or a modular configuration to size. This can ensure a perfect fit within a tiny window or wall niche space. Not only will this maximise the available seating area in the room and cater for every family member, it will also provide the opportunity to incorporate the ideal sofa style and fabric to suit the home’s interior. As well, you can achieve an ideal seat depth, arm height and cushion infill for the ultimate in appearance, comfort and support.
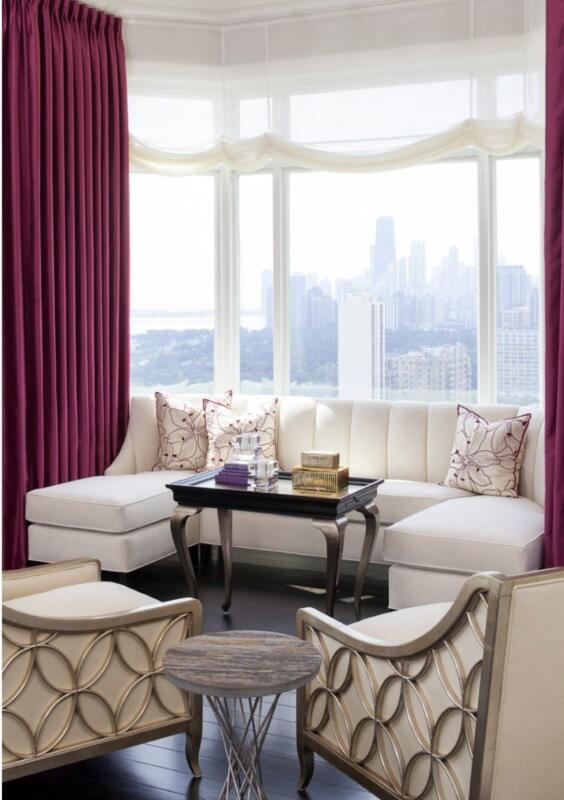
Where to put the TV in a Bedroom Surrounded by Windows
A bed-end box custom designed and made to look like the finished end of a bed or enclosed console table provides the ideal hiding place for a pop-up TV. Constructed specially to encase the unit and made to open at the top, an internal mechanism allows for the TV to lift up from inside the box to the ideal height for viewing and closes away just as seamlessly. To have the pop-up mechanism accessible by remote control or home integrated system will enhance the experience.
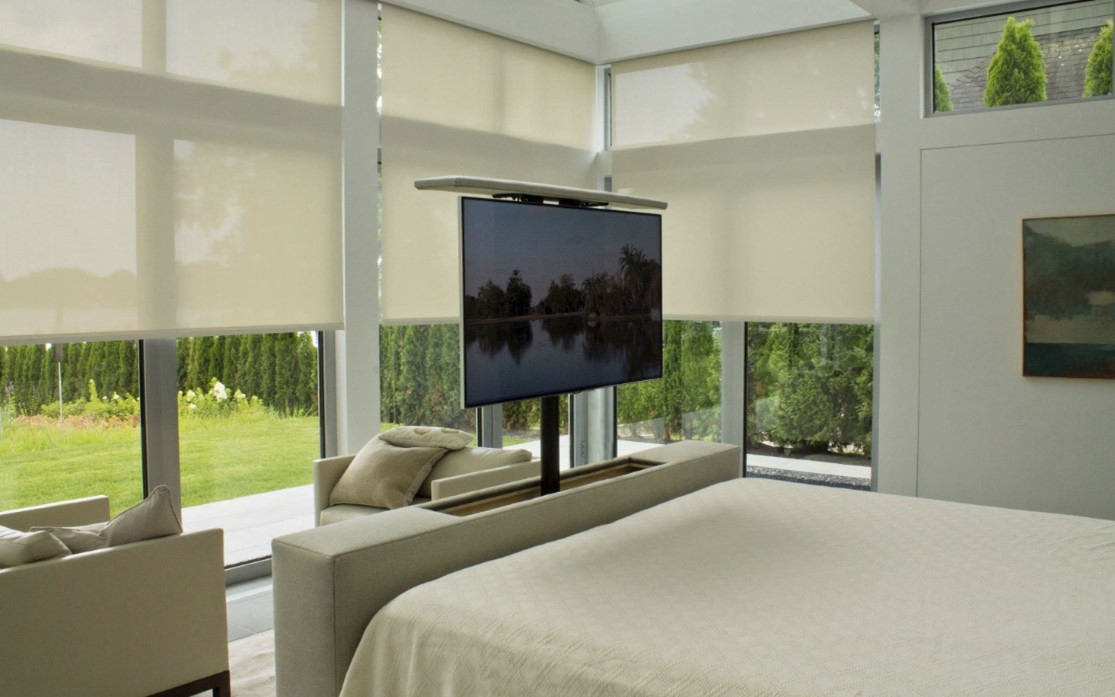
Dressing Table in Small Bedroom
Incorporate a desk that doubles as a dressing table. Set against a wall with one chair, only a minimal amount of floor space will be required and it will allow for a mirror to be set on the wall above for applying make-up. The inclusion of drawers under the tabletop will provide storage for both cosmetic and stationery items. Ensure there is a power source close by for a laptop and desk lamp.
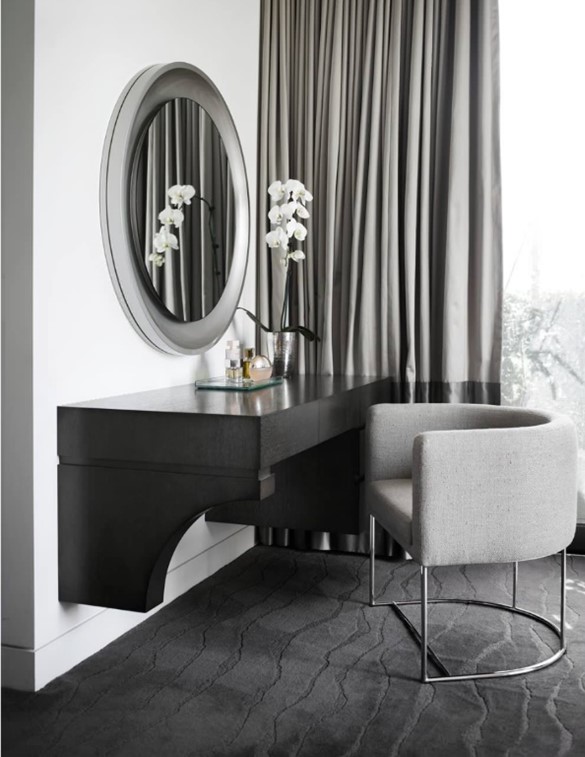
Where to fit Bedside Tables with Windows either side of the Bed
You could consider to custom fit floating bedside tables onto a bedhead as an all-in-one fixture. Setting the tables a distance away from the bed will keep from constricting the overall set-up and allow it to be easily made and unmade. If the space between the edge of the bed and beginning of the window is particularly limited, consider wrapping the bedside table around the outer edge of the bedhead slightly, to achieve a more generously sized tabletop.
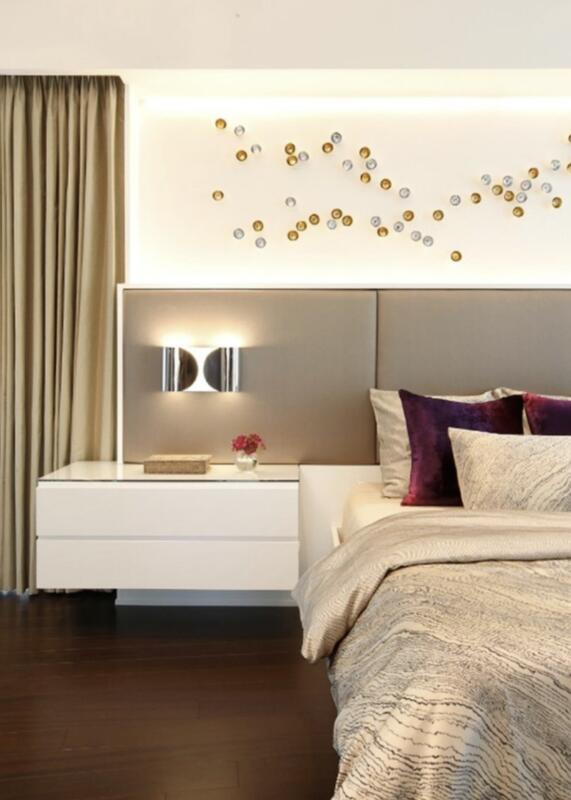
When the 2nd bedroom in a small unit needs to be used as a study, library and guest bedroom
Customisation is the key to maximising the potential of one small room required to cater for so many functions. A sofa bed is more comfortable when it’s custom-made and you specify comfort as a priority (in my experience).
A custom sofa bed can also be designed to fit the available space perfectly, and you have the opportunity to select the ideal fabric for the room. Add custom-designed joinery for storage, a desk, and shelving to ensure the space is maximised, usable and organised.
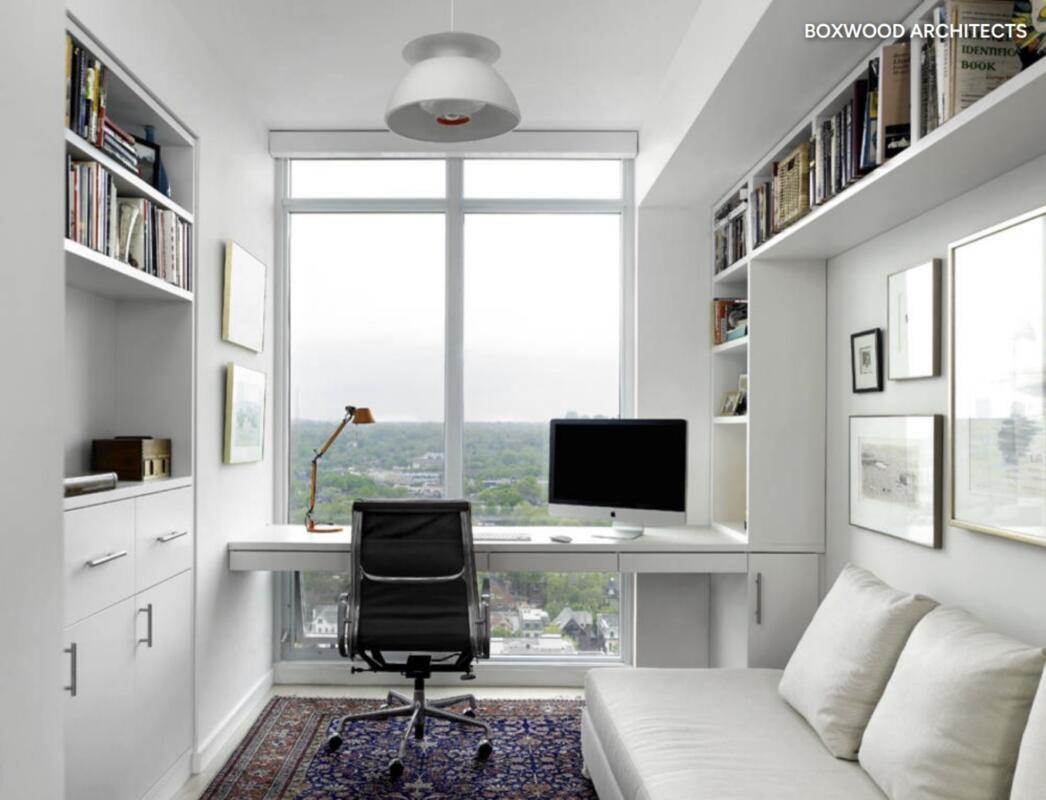
When a Dining Room Needs to Accommodate Everyone!
Introduce a custom-designed dining table that’s longer than an off-the-shelf piece and wider so that the ends can accommodate two people rather than one at either end. This will suit the unusual proportions of an expansive dining room and allow larger gatherings of family and friends to all be together. A custom-made design also allows for the creation of a one-of-a-kind piece of furniture that can stand out as a beautiful feature in the room.
Or, if you prefer, it can blend in to allow other elements like the dining chairs, pendant chandeliers and/or artwork to be the hero pieces. A generously sized table will fit with the generous proportions of the room too, looking grand yet still meeting the practicality requirements of the homeowners.
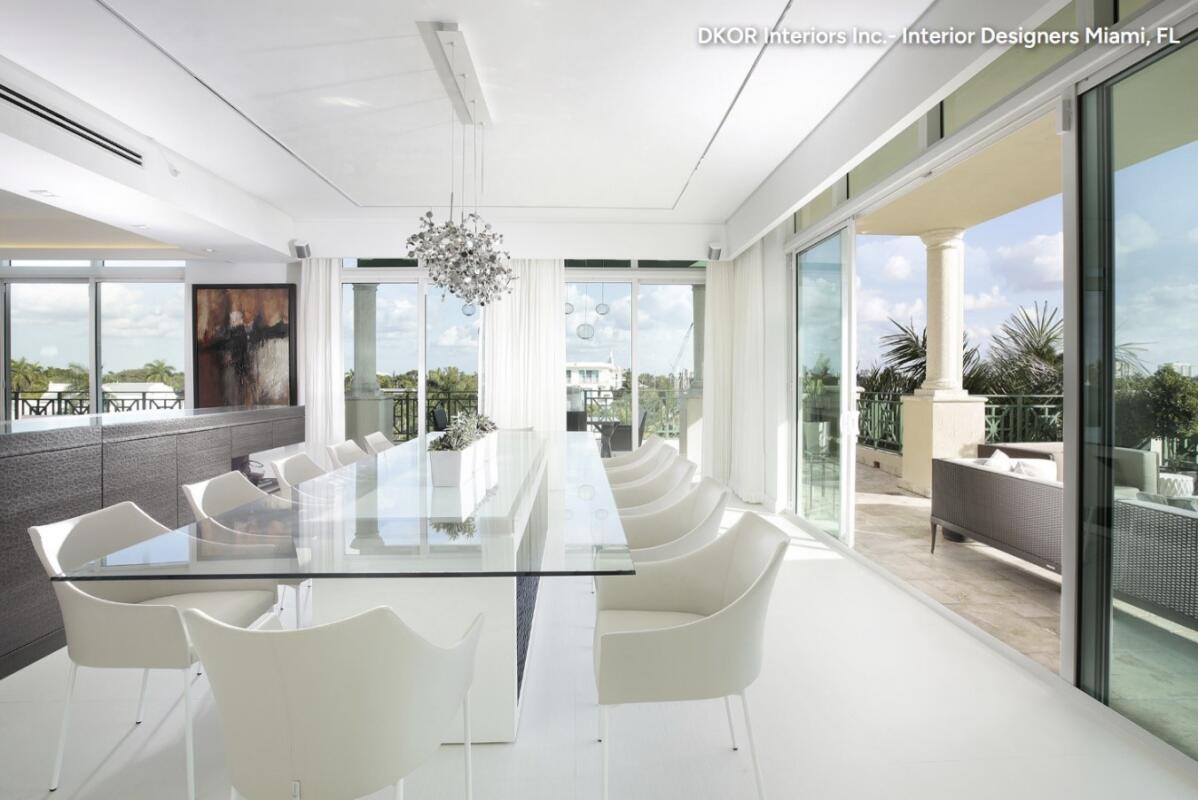
More Children than Bedrooms in a Home
Bunk beds have always been a great idea to provide additional sleeping capacity in a room without impacting on the floor space. But customising this idea allows for an even greater sleeping capacity as well as the addition of drawers for storage to minimise other furniture items needed in the room. Niche walls with a shelf may be built in behind the head of the beds or off to the side and used as bedside tables. They can even incorporate a reading light and power source to charge phones and other gadgets.
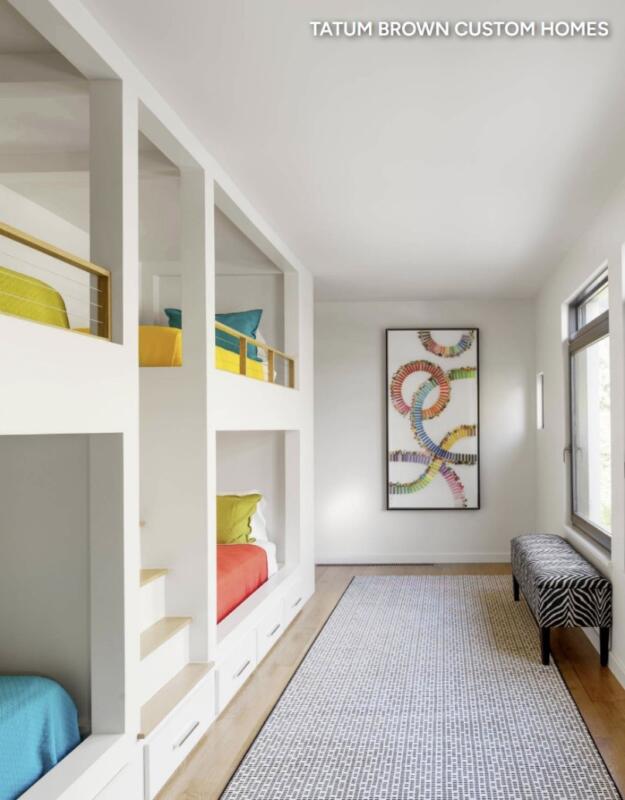
Limited Wall Space for Wardrobes
Custom design and build a wardrobe area along the wall that has the biggest wall area, even if it has a window or door opening. Have the joinery extend from wall to wall, floor to ceiling and completely surround the opening where appropriate. Should these robes surround a centrally positioned window, then include cupboards either side, along the top and add drawers underneath to achieve maximum storage for your clothing and shoes while creating an inviting window seat.
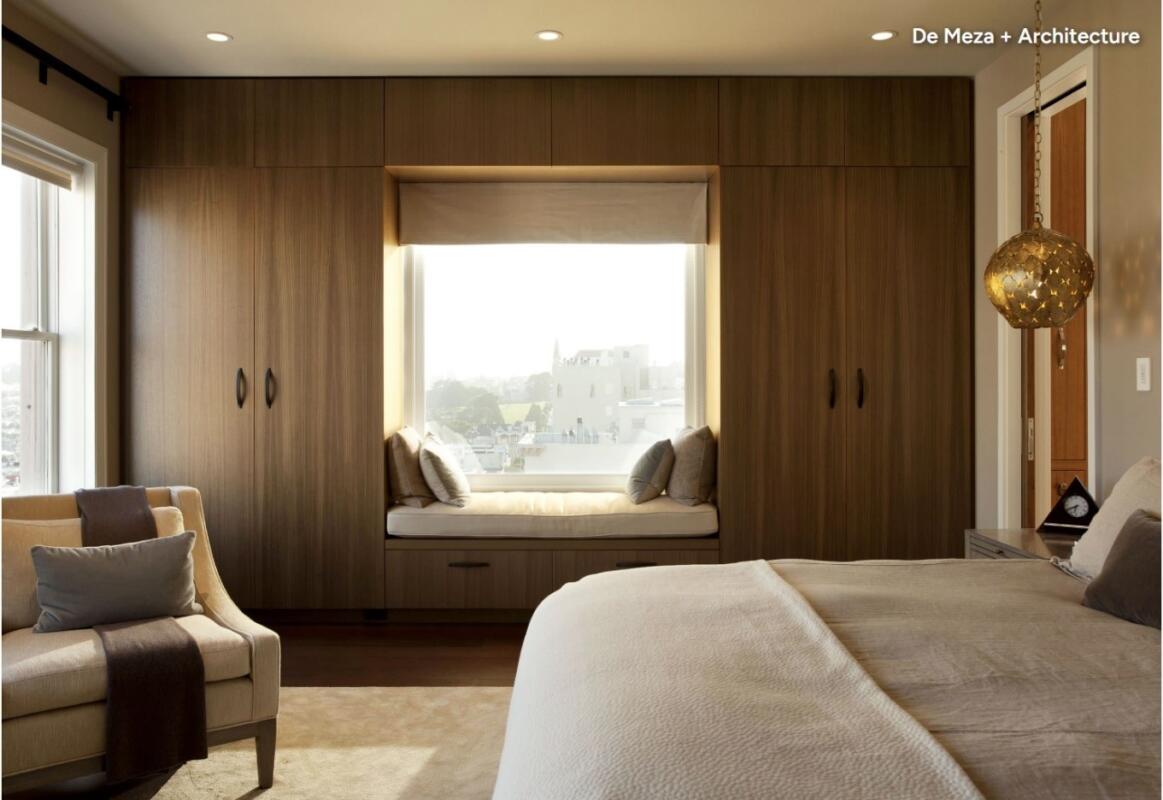
How to Incorporate a Dining Table in a Small Kitchen
A built-in bench seat with dining table set into a wall recess in a small kitchen will make for a relaxed, intimate dining experience while keeping the main area of the kitchen open. Additional chairs may be added when needed but kept elsewhere at other times. The table can also be used as additional bench space, although it would be slightly lower than an ideal bench height.
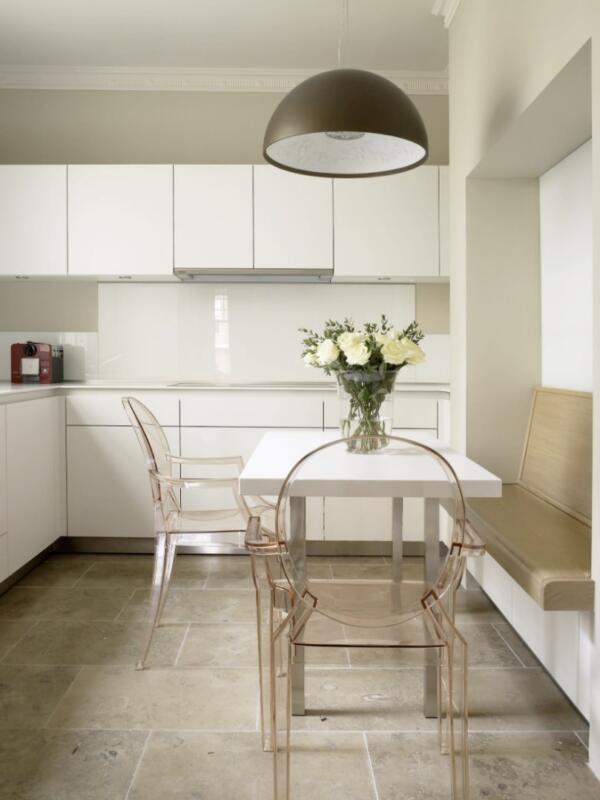
How to Maximise Play Space in a Tiny Bedroom
Consider incorporating a built-in loft-style bed in a fully enclosed unit set against a wall. It may be hidden, inset into part of the wardrobe joinery or become a feature in the room. In this case, the bed sits behind the ladder leading to a mezzanine level big enough to house an additional bed or play space.
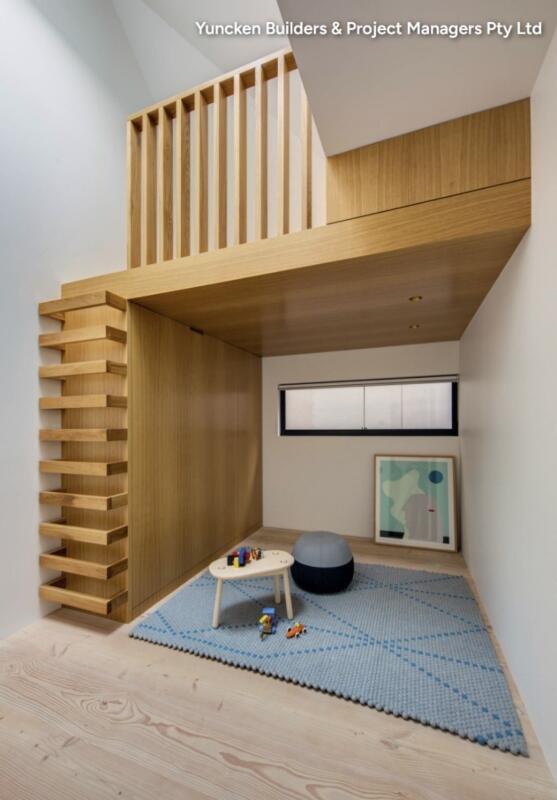
Where to put Pet’s Bowls in a tiny apartment with no available outdoor area?
Consider to incorporate a drawer at the base of a laundry cupboard or bathroom cabinetry unit that has been fitted with cut-outs for food and water bowls that can be removed easily for cleaning and refilling. It will be important for this drawer to be well sealed internally so that when closed, the pet food smells do not waft throughout the rest of the cupboard.
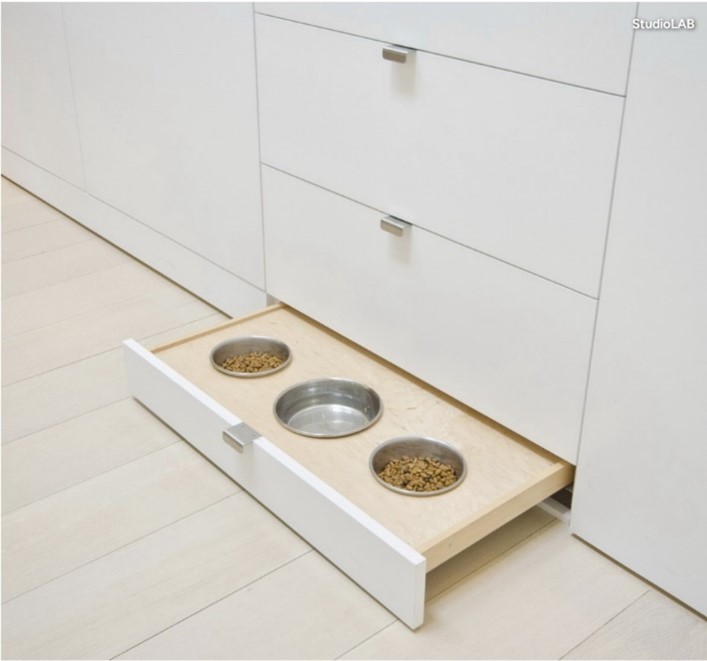
Need a Hall Table but the Niche size is too small?
Custom build a hall sideboard into a niche wall in a narrow hallway to maximise storage while introducing a decorative display area. A custom-made sideboard will allow you to achieve the style, colour and size to suit. In an entry, it will set the scene while also providing a convenient place to toss keys and mail when arriving home. Should there be no niche, consider the possibility of building into a small section of the room behind.
